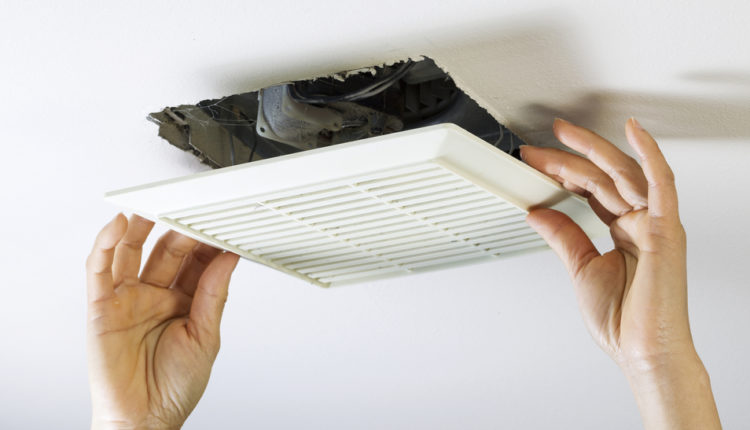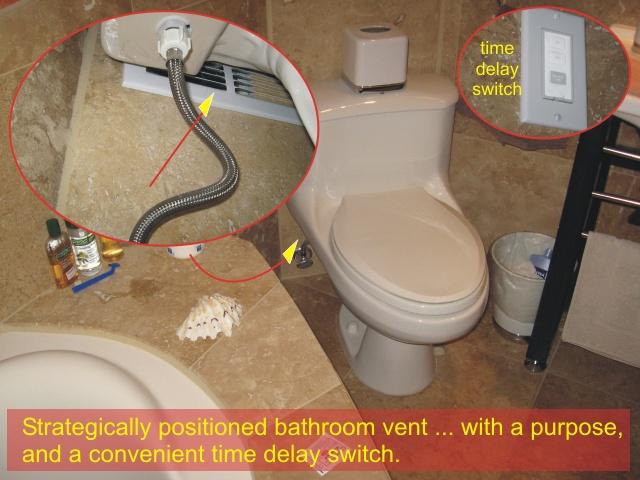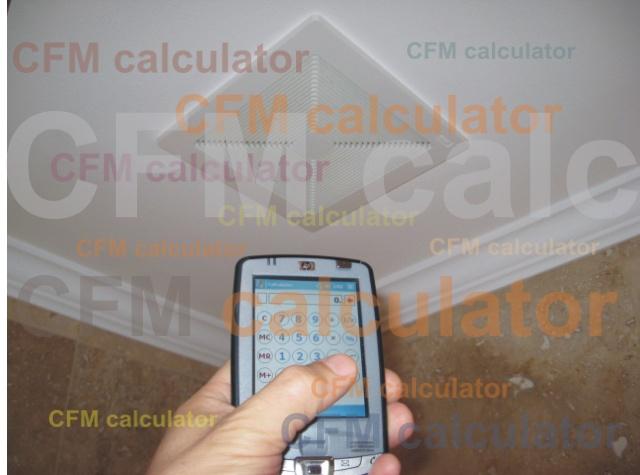Code Requirement for Bathroom Vent Location & Bathroom Exhaust
I personally guarantee that in this location works like a charm!
Well, there’s no specific building code requirement for the bathroom vent location / exhaust fan installation. You can have it almost anywhere on the ceiling or wall (floors are forbidden due to possibility of vent flooding).
The bathroom vent you see on the picture is slightly above the floor level (it’s actually just a register, fan motor installed in the attic above), and I personally guarantee that in this location works like a charm (there’s one more bathroom vent above the shower stall).
The reason for placing the bathroom vent motor in the attic and running an exhaust duct behind the toilet was that some jurisdictions do not allow to have the bathroom vent assembly installed lower than any sink, tub, toilet edge or shower head.
Installing bathroom exhaust on GFCI protected circuit could be another solution but check with your local building department before installation.
Building code paragraphs concerning bathroom ventilation based on 2006 IRC (International Residential Code):
- Every bathroom requires an openable window that provides at least 1.5 square ft of air flow area when open – 2006 IRC [303.3] OR mechanical type ventilation: 50 CFM intermittent or 20 CFM continuous operation – 2006 IRC [303.3X]
CFM – cubic feet per minute – general term used to specify the amount of air that the bathroom vent / fan (in our case) is able to move within one minute of its operation.
- Air must be exhausted directly to the outside – 2006 IRC [303.3X]
- May not discharge to crawlspace or attic – 2006 IRC [1506.2]13
- Outdoor openings screened 1/4″ – 1/2″ mesh – 2006 IRC [305.5]
However, in general, placing a bathroom vent in the areas other than the ceiling or upper sections of the wall will compromise one of its main purposes – moisture removal. Proper bathroom vent / exhaust fan placement becomes critical if you have any sources of hot, moist air in the bathroom area (tub, shower, steam room, etc.), and the best strategic vent location would be directly above or as close as possible to that source, but still high up.
- Warm, humid air is less dense than dry air and it will rise to the ceiling, cool down, and condensate on its surface, unless there’s a powerful enough exhaust fan / bathroom vent to suck it out from this area.
If you install the bathroom vent / fan directly above the tub or shower, it must be listed as suitable for such locations, and must be installed on a GFCI protected circuit – this is every manufacturer’s (not the code’s) requirement.
Very important thing to remember is to properly size your bathroom vent / exhaust fan.
The exhaust fan sizing formula is very simple … actually there are three simple methods to do it (click the image or link below).
Calculations are based on the size of your bathroom and you can do it manually or use my Bathroom Vent Calculator – enjoy it.
Bathroom Exhaust Fan GFCI Protection will give you some more information about bathroom vent installation requirements





Is there a code requirement for lenght of duct work for bath fan venting? Thanks